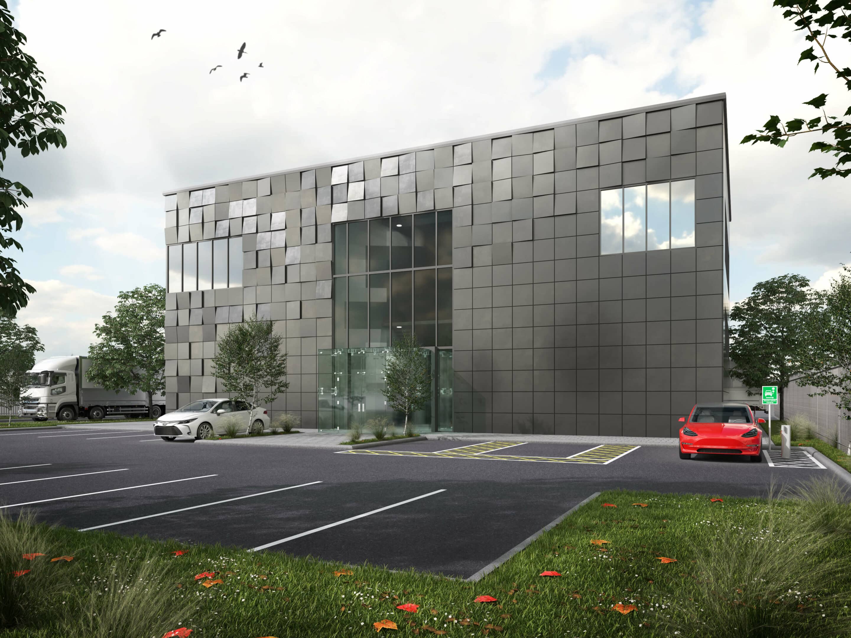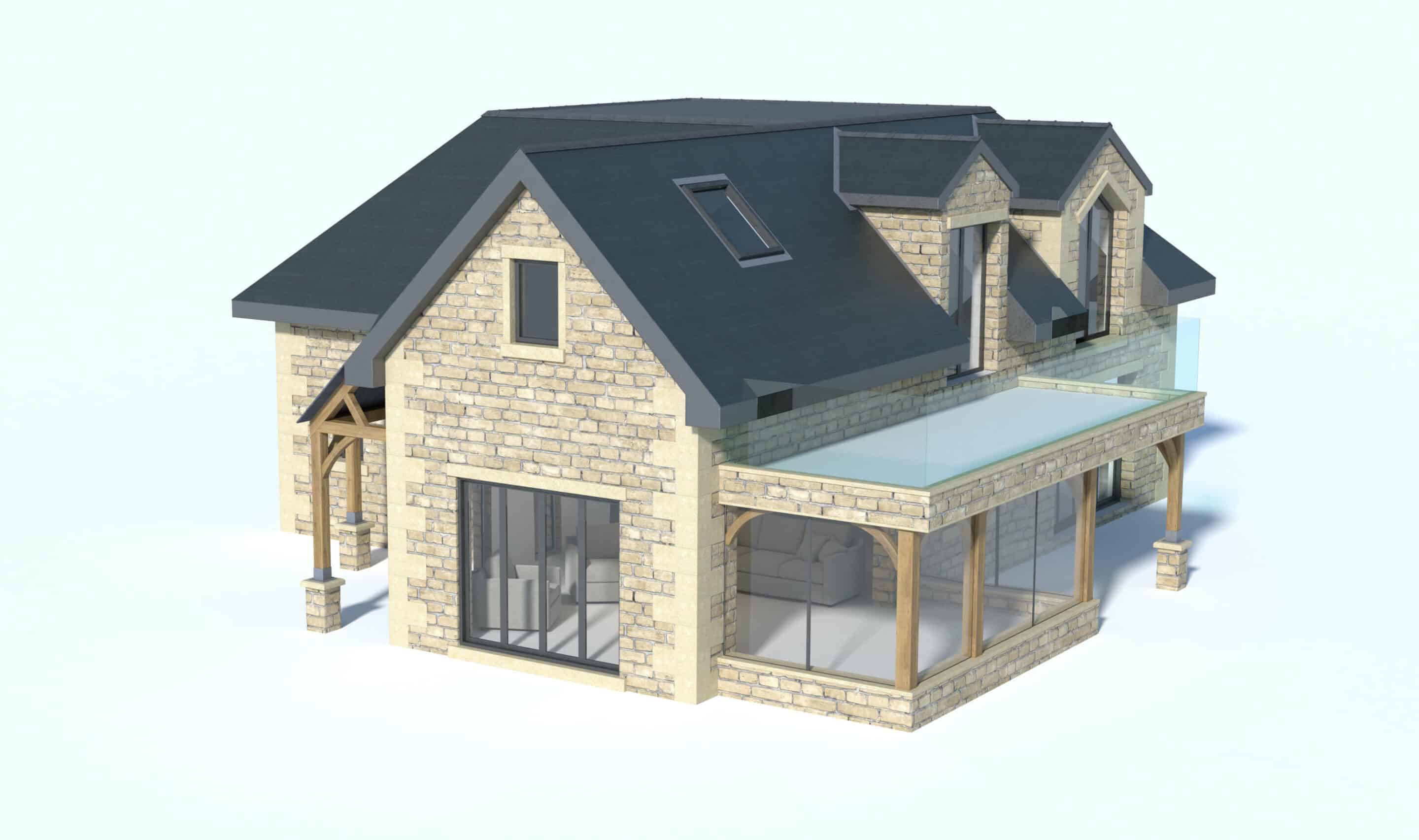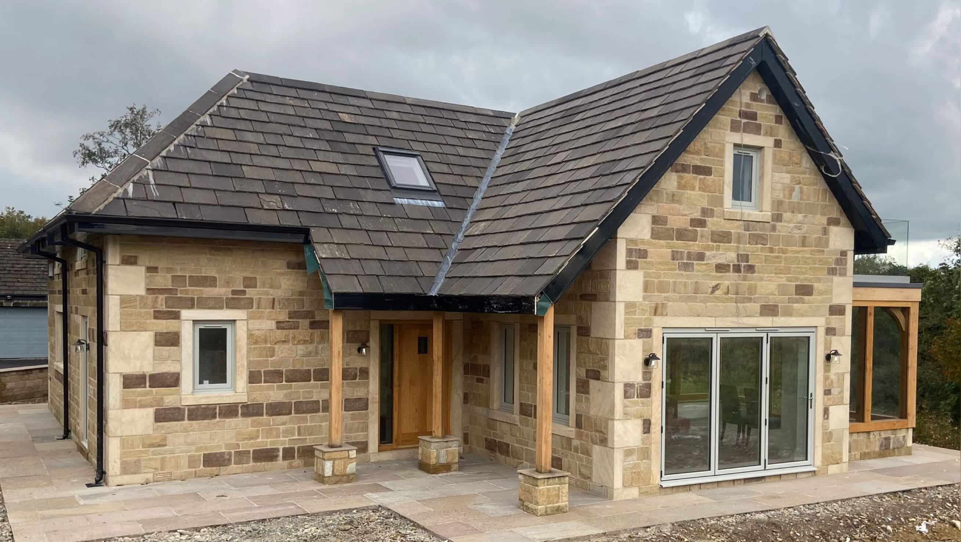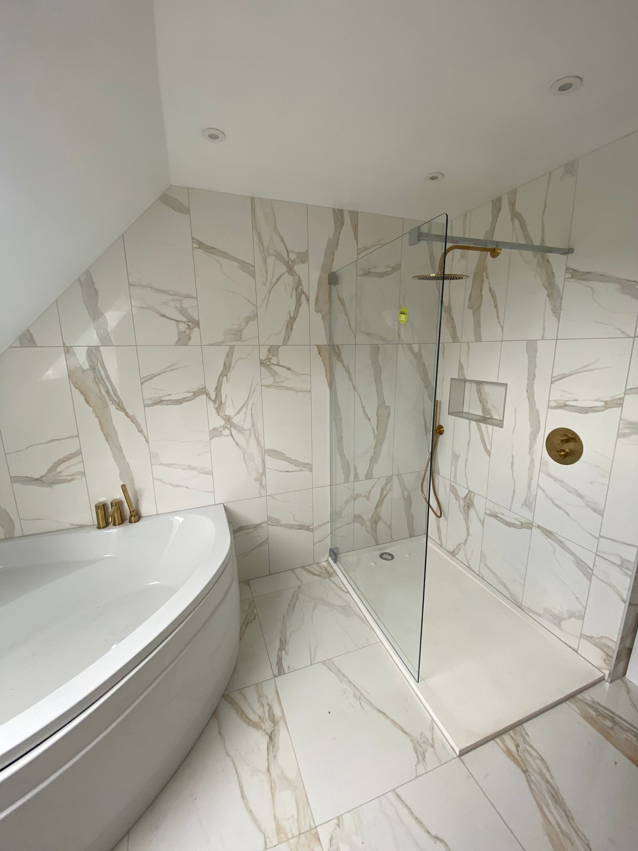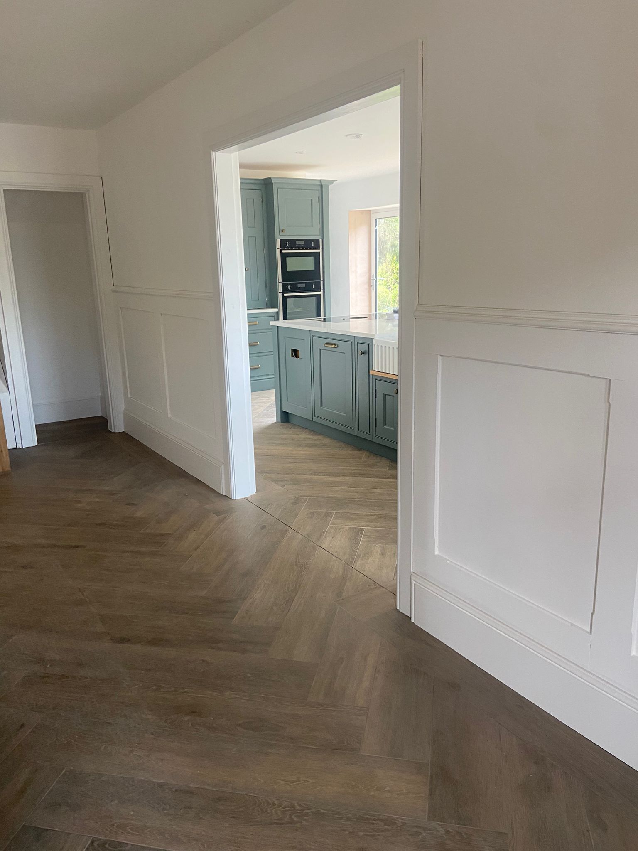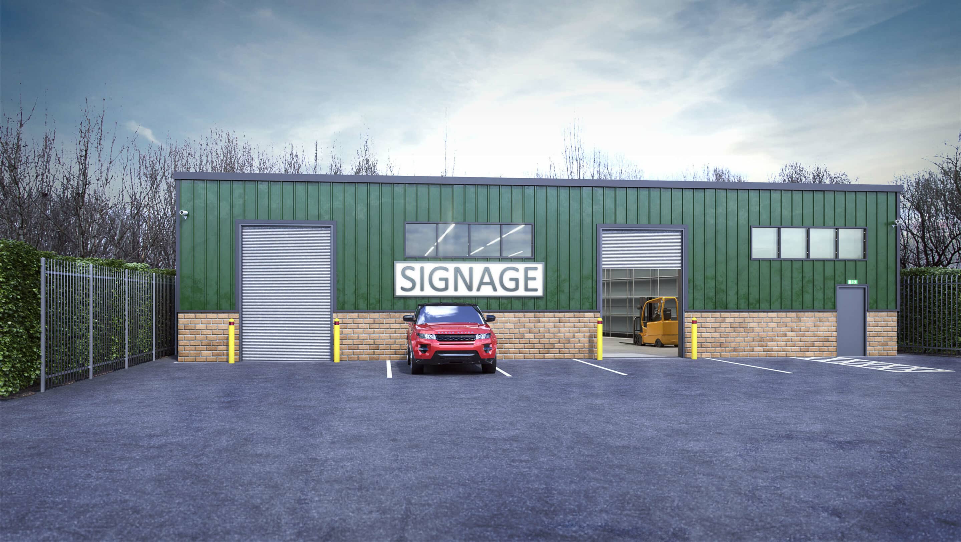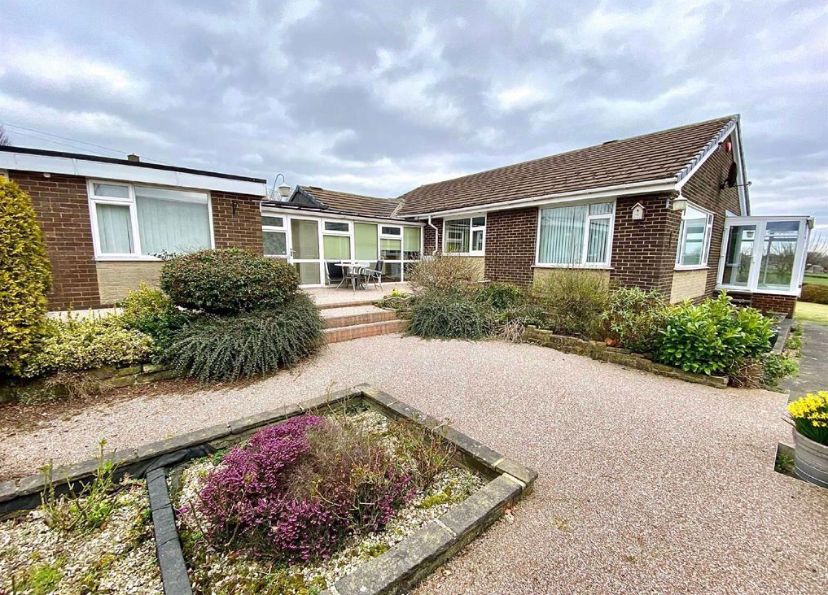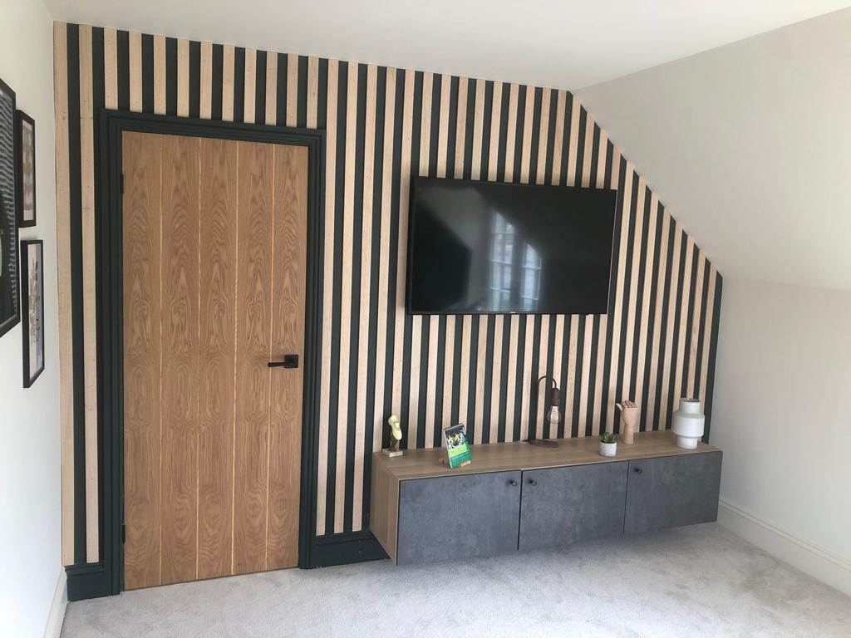Past, Present & Future
Projects
Current Project: Detached Farm House, design and build.
An absolutely stunning use of both tumbled walling stone and cut stone has created this beautiful farmhouse set on top of the hills of the Calder Valley. The brief was to create a home for a family of five with modern living spaces but also incorporating spaces which are needed for a traditional farmers family.
Current Project: Detached Farm House, design and build.
An absolutely stunning use of both tumbled walling stone and cut stone has created this beautiful farmhouse set on top of the hills of the Calder Valley. The brief was to create a home for a family of five with modern living spaces but also incorporating spaces which are needed for a traditional farmers family.
Project: Head Office, Commercial Unit, architecture.
This building truly stands out from all the rest, it was designed to be modern, different, eye catching and unforgettable and we believe this brief was absolutely achieved.
Current Project: American Inspired detached dwelling, design and build.
Our client asked for “something different”. This property was designed to be interesting to look at yet be practical for modern day living. The kitchen and bathrooms are all bespoke, the materials used are of the highest quality and the tranquil setting makes this build very unique.
Project: Industrial Unit, design & build.
The piece of land in which the client wanted to utilise, was not only triangular in shape, next to a river but also needed a great deal of groundworks before construction could take place.
Project: The extensive rebuild and re-landscaped project.
This was the incredible transformation of an unprepossessing, three-bedroomed bungalow into a beautiful four-bedroomed, two storey, traditional stone-built bespoke family home with an imposing presence. In meeting and exceeding all of our Client’s requirements, this extensive rebuild and re-landscaped project now fuses a flow of large, open living, dining and bedroom areas with essential utility spaces including extensive outdoor terracing to take full advantage of the beautiful surroundings.
Project: Extension to a countryside residence.
This is an idyllic farmhouse in the centre of the breathtaking Cragg Vale, it has been extended very sympathetically to create a dining, utility room and patio area. Using reclaimed stone from the original wall and a meticulous search of local stone yards, we have found the perfect match to retain and enhance the farmhouse’s character.
Current Project: Mill Conversion, design & build.
A traditional Yorkshire Mill originally built in 1858 to be used as a spinning mill is currently being renovated into 13 stunning apartments. Our aim is to keep as much of the original features as possible by keeping the original beams as well as the high ceilings. The apartments vary from 1-3 bedrooms with some offering a mezzanine level to give modern spaces. The link below gives an insight in the project overall with our brochure.


